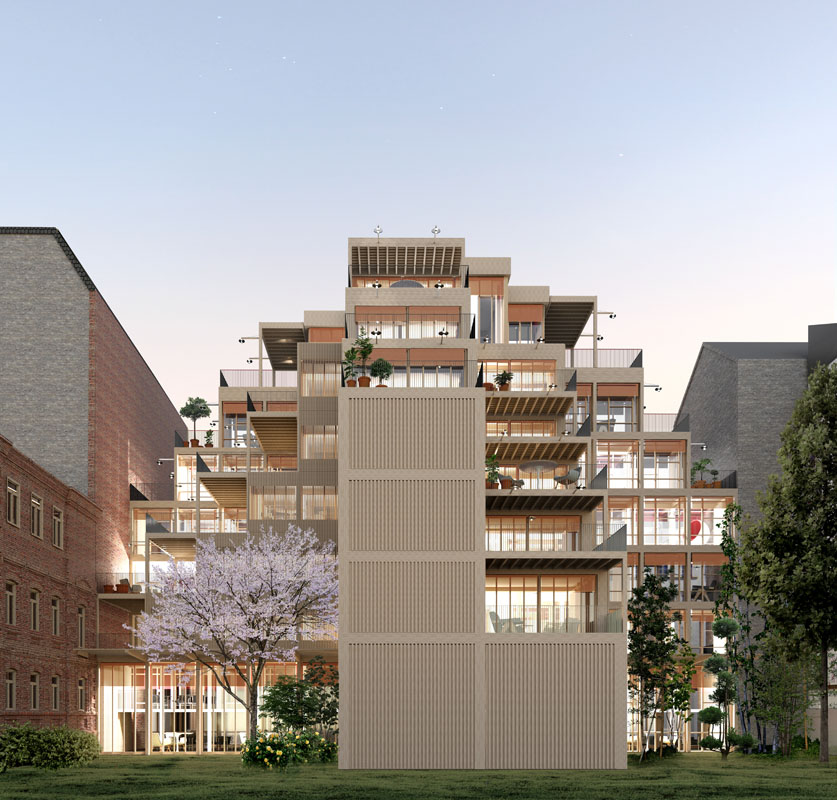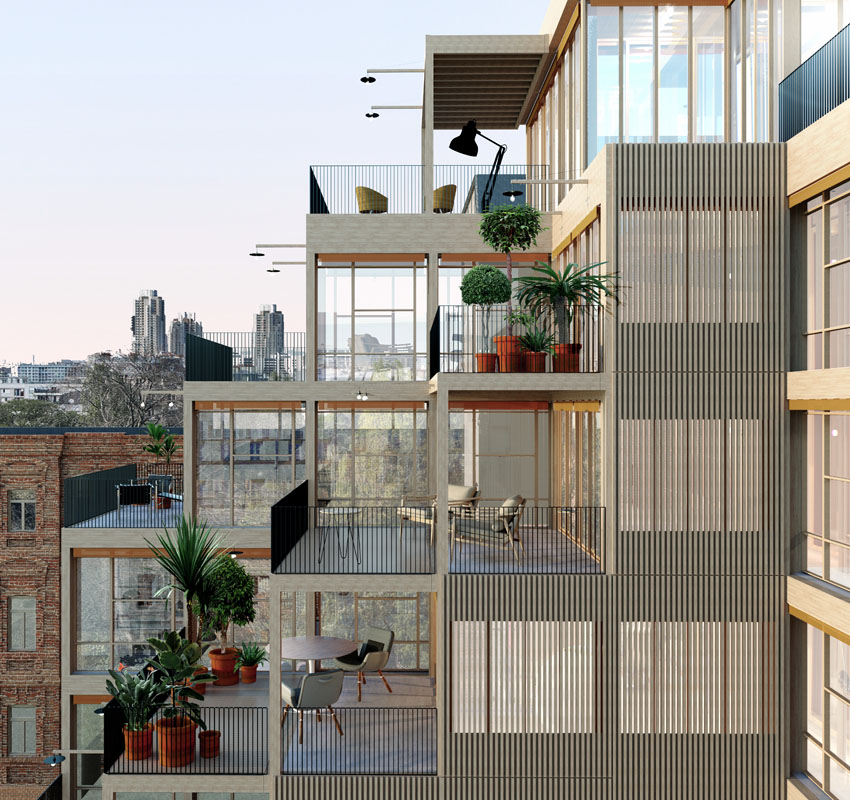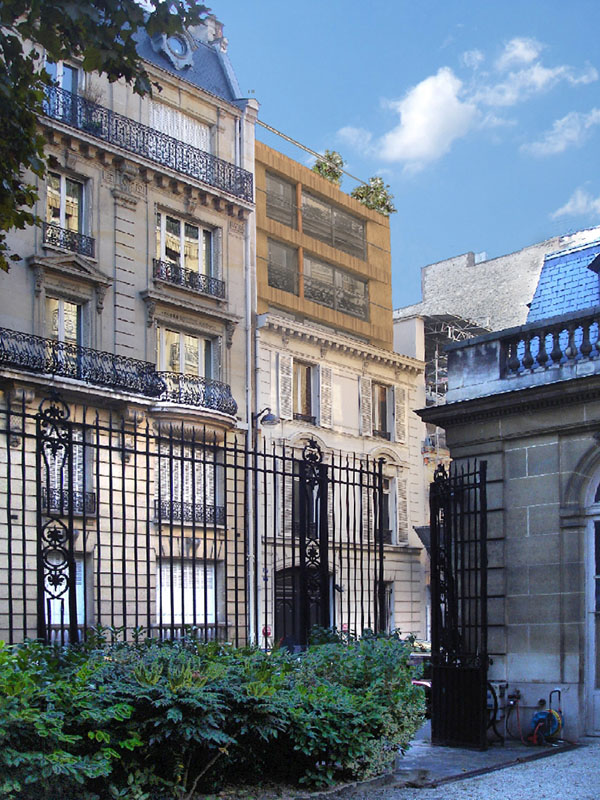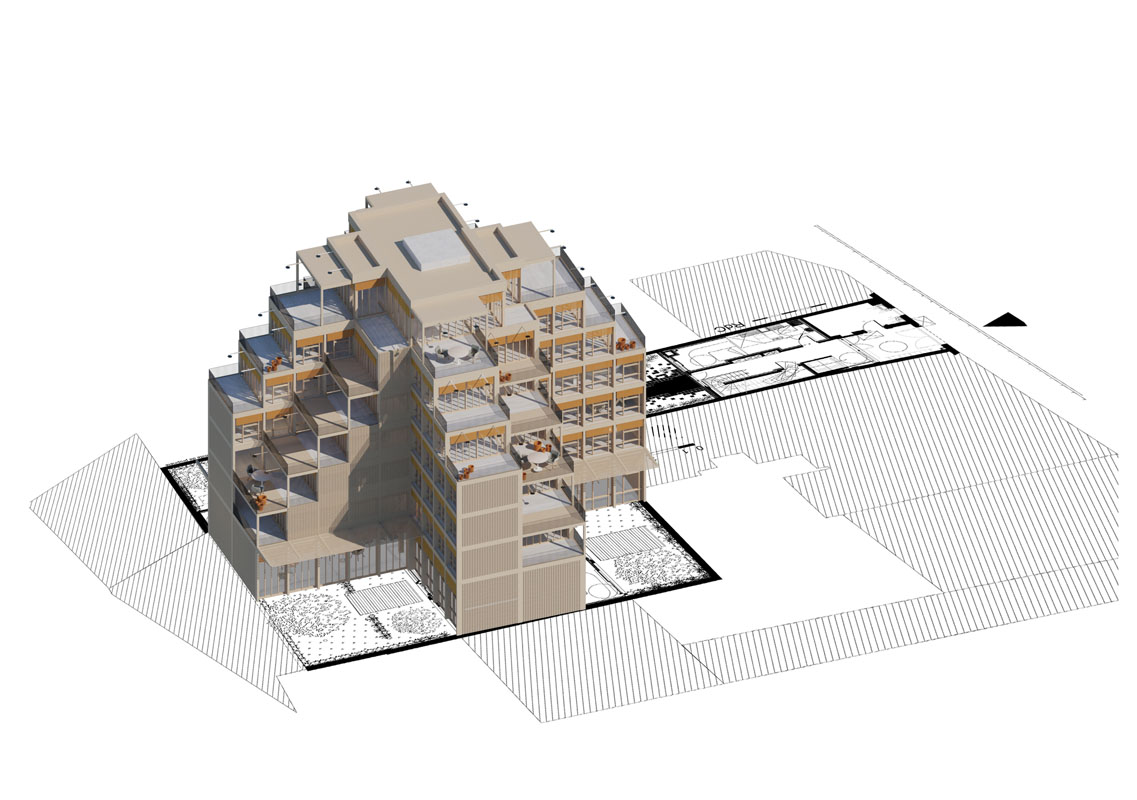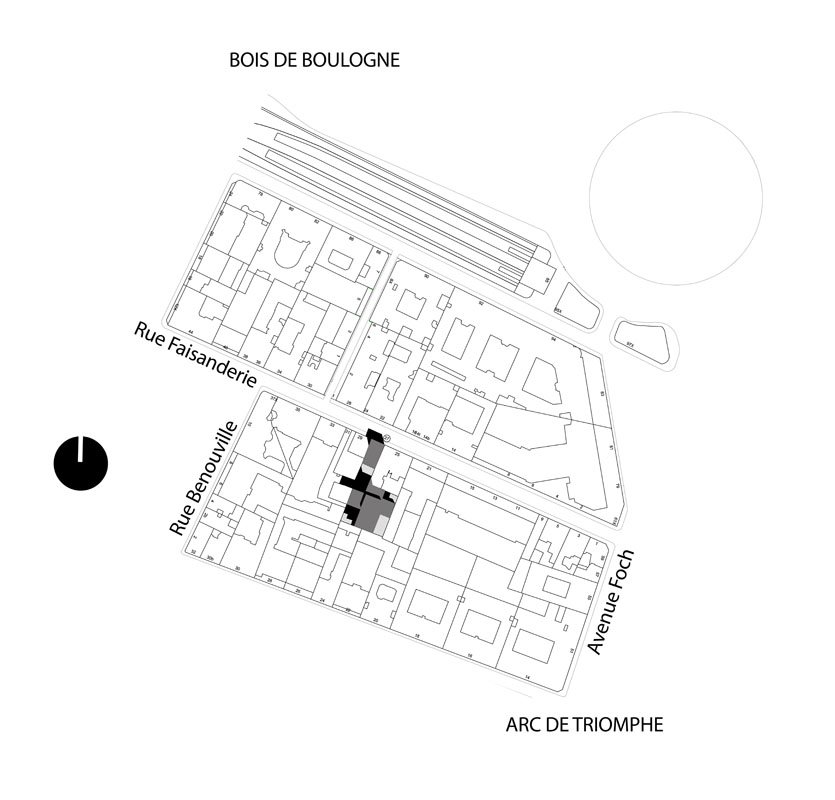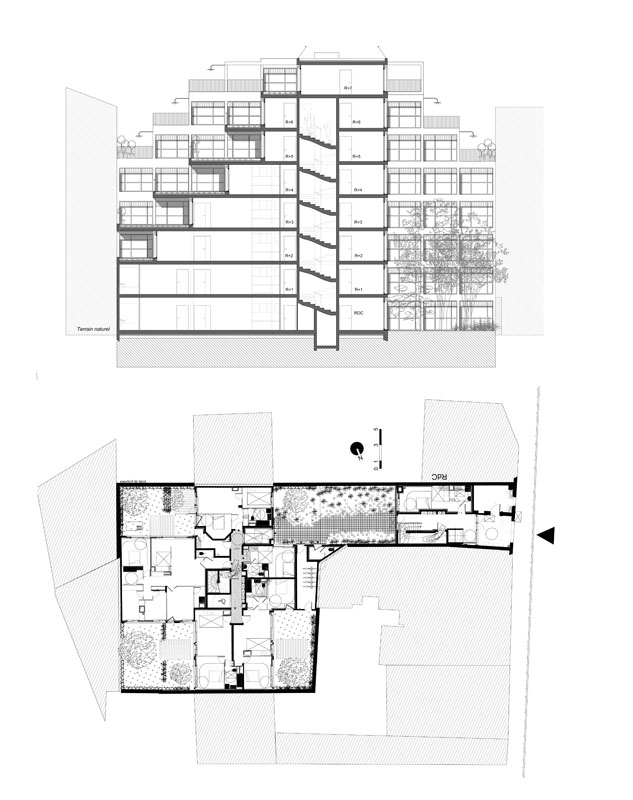Adresse : 27 rue de la Faisanderie, 75016 Paris
Maître d’Ouvrage : OGIC
Surface : 2.200 m²
Coût : 5.5 m € HT
Année : 2019
Labellisation : RT 2012
Equipe : Stéphane Maupin + Elithis + KUZU
Statut : concours sur invitation
UNE PYRAMIDE DE LOGEMENTS EN CŒUR D’ILOT
Le projet s’installe dans le XVIème arrondissement de Paris, au pied de l’avenue Foch et face au Musée de la Contrefaçon. Un fond de cour libère une emprise suffisante pour installer 31 logements hauts de gamme qu’il faudra connecter à la rue. Deux bâtiments s’installeront donc sur la parcelle :
Un sur la rue, avec une surélévation d’un petit immeuble qui respecte le caractère des hôtels particuliers du XVI arrondissement, un autre au cœur de parcelle, comme un volume contemporain totalement vitré pour recevoir le soleil et ouvrir de larges vues.
L’édifice central va se développer en fonction des murs aveugles cernant la parcelle. Ainsi la forme du bâtiment exprime une croix à quatre branches, dont chaque extrémité se conclut sur une face des murs pignons opposés.
Le volume va aussi s’échancrer progressivement au fur et à fur que les étages montent. Il résulte un bâtiment qui est la combinaison d’une pyramide s’adaptant à un plan cruciforme.
Chaque appartement dispose d’une large terrasse, qui profitera d’une exposition directe au soleil.
Chaque étage recueille 4 appartements bénéficiant d’orientations multiples ou traversantes.
L’ensemble fonctionne comme le mausolée d’Halicarnasse associé aux jardins suspendus de Babylone. Pour finalement imprimer un gout de 8ème merveille à l’immeuble.
One on the street, with an elevation of a small building that respects the character of the mansions of the 16th arrondissement, another in the heart of the plot, like a contemporary volume totally glazed to receive the sun and open wide views.The central building will develop according to the blind walls surrounding the plot. Thus, the shape of the building expresses a cross with four branches, each end of which ends on a face of the opposing gable walls.
The volume will also gradually indent as the floors go up. The result is a building which is the combination of a pyramid fitting into a cruciform plan.
Each apartment has a large terrace, which will benefit from direct sun exposure.
Each floor houses 4 apartments with multiple or crossing orientations.
The ensemble functions as the Mausoleum of Halicarnassus associated with the Hanging Gardens of Babylon.
To finally give the building a taste of the 8th wonder.
