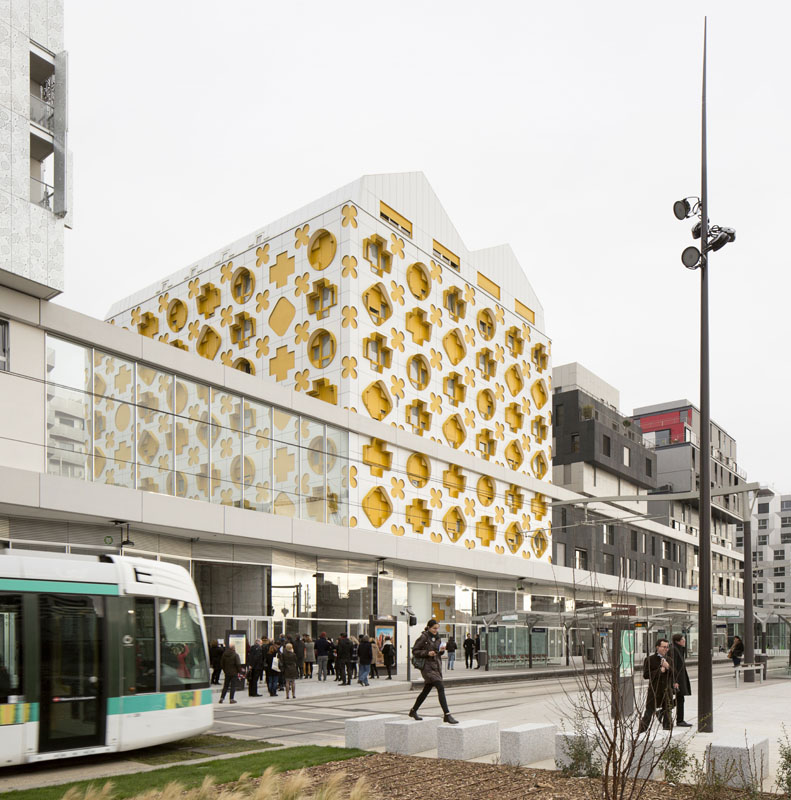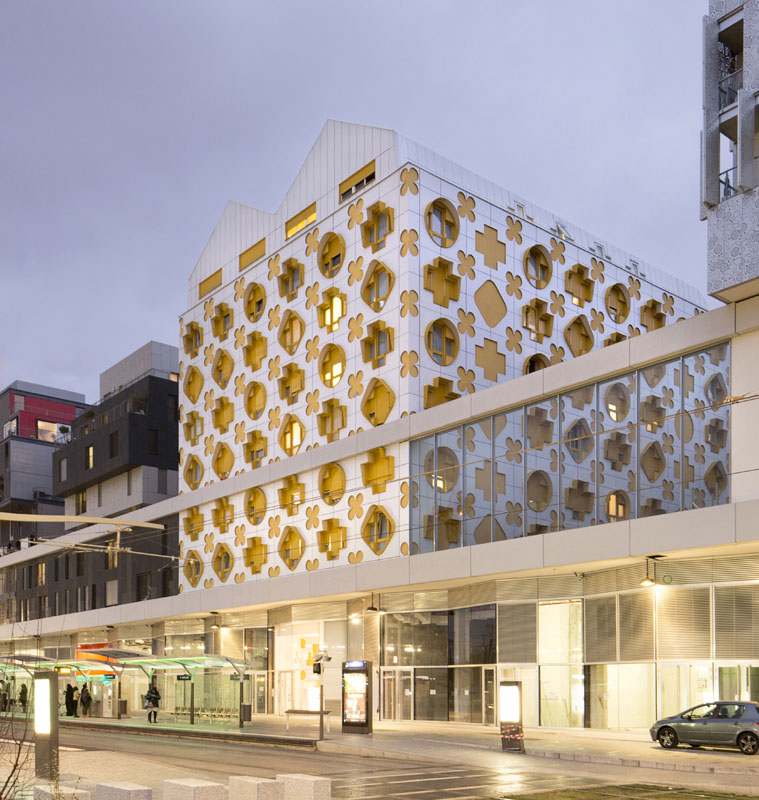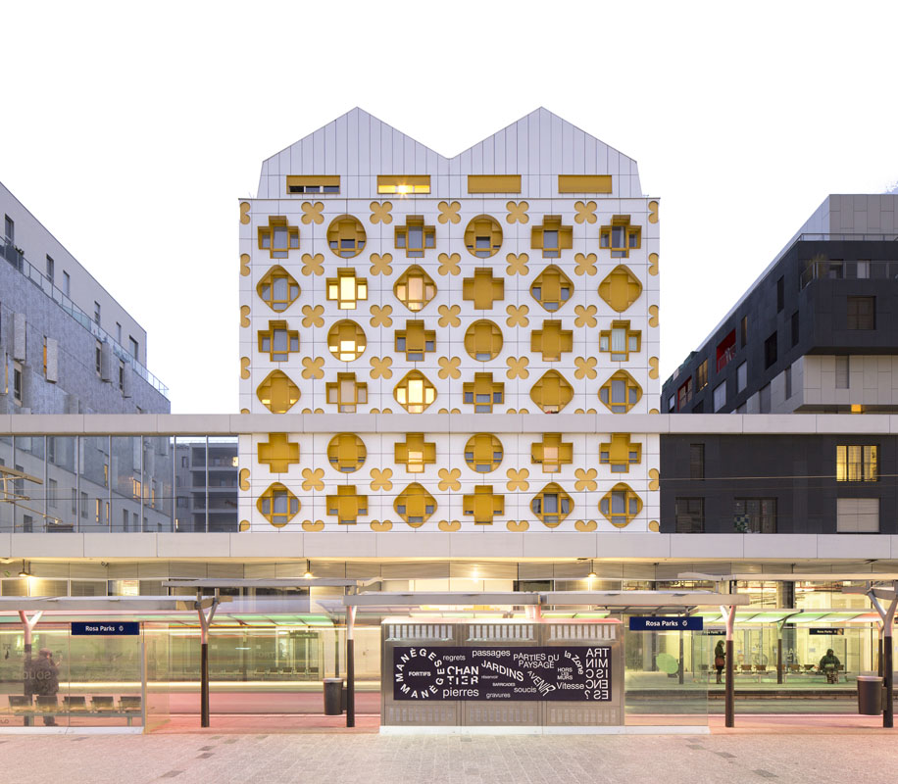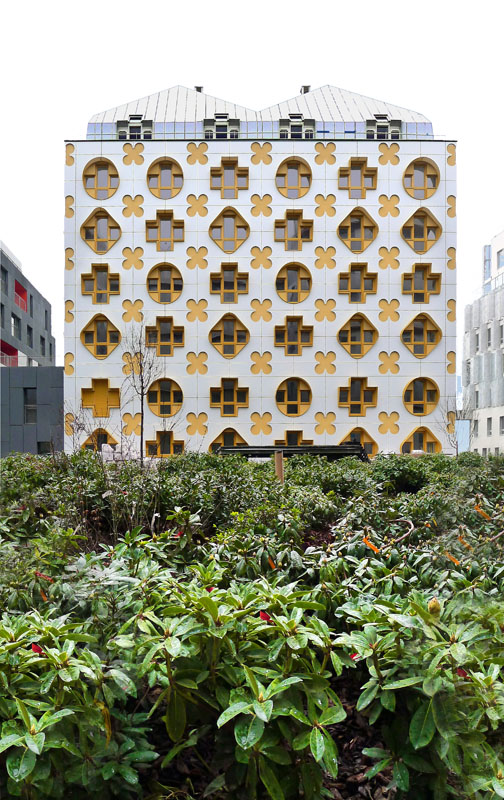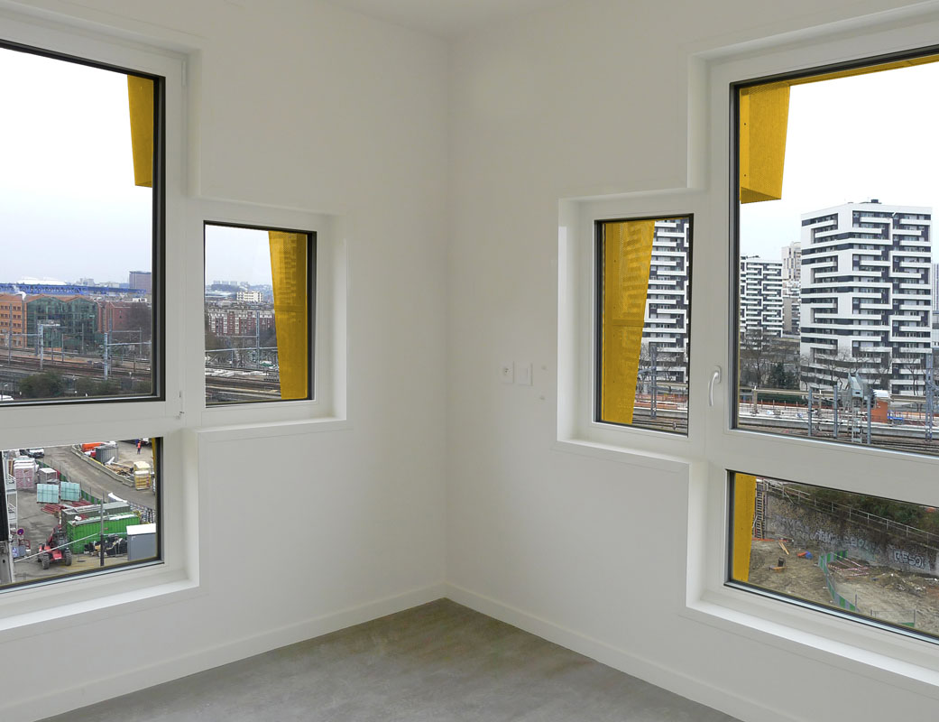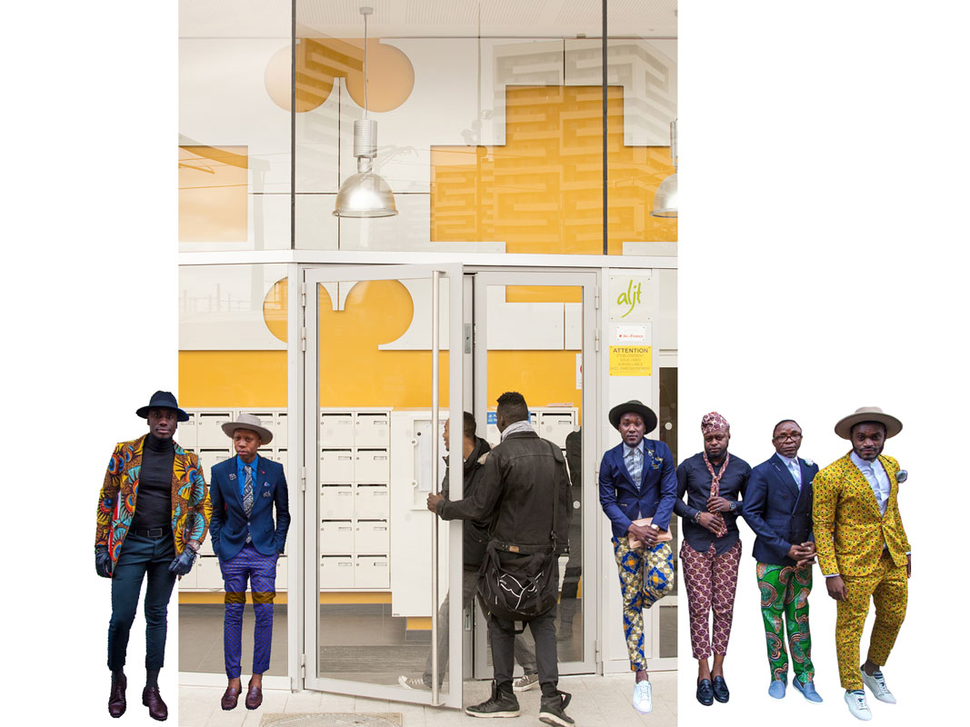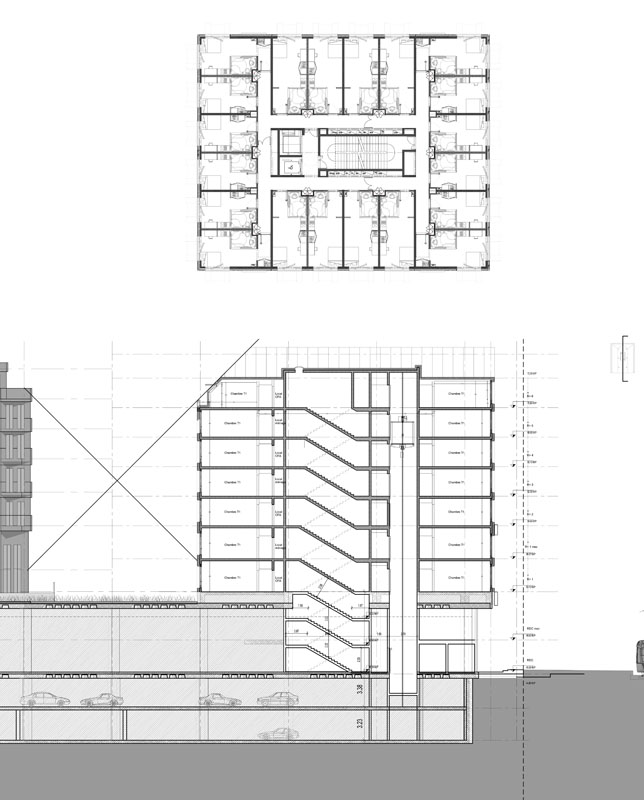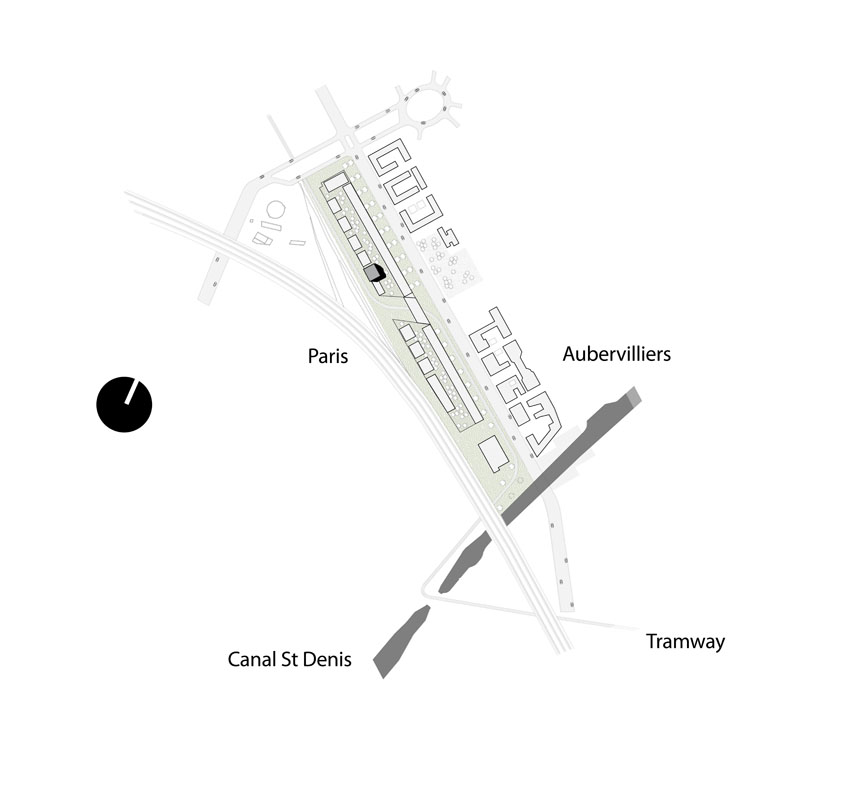Adresse : Boulevard Macdonald , Paris XIX
Maître d’Ouvrage : ICADE – EFIDIS – ALJT
Surface : 3.450 m²Coût : 7.20 m € HT
Année : 2010
Labellisation : H&E profil A/Label BBC Effinergie
Equipe : Stéphane Maupin + DVVD (façade) – ARCOBA (fluides)
Statut : Livraison 2015
Crédits photographiques : Photo 4@LouVernejoul, photos 1,2,3,5,6 @ClémentGuillaume
LE McVUIT , UNE MALLE DE VOYAGE POUR DES TRAVAILLEURS MOBILES
La reconversion d’anciens entrepôts appartenant à la Poste engendre une opération de grande envergure, le long du boulevard Macdonald à Paris. Le projet consiste à superposer un foyer de jeunes travailleurs (128 chambres et quelques locaux collectifs) sur le squelette des anciens bâtiments. Celui-ci occupe le plot S3 dont l’emprise est définie dans le masterplan établi par les architectes belges Floris Alkemade et Xaveer de Geyter.
Le projet forme un volume régulier sur cinq niveaux, depuis le R+1 jusqu’au R+5. Le dernier niveau, R+6, est en retrait pour respecter les prospects imposés par le PLU. Le foyer de jeunes travailleurs se compose de 128 studios adaptés aux personnes à mobilité réduite, ainsi que l’ensemble des services nécessaires au fonctionnement du foyer (laverie, salle polyvalente, cuisine festive, point internet,…) et à l’administration de ce dernier.
La façade du foyer de jeunes travailleurs est composée à partir d’un motif répétitif inspiré de fleurs et de damiers. La diversité des couleurs, des saillies et des finitions de ces panneaux métalliques anime la façade et permet d’identifier chacun des logements et ses occupants depuis l’extérieur du bâtiment.
The project forms a regular volume of five levels. The last level is recessed to be according to the rules imposed by the PLU. The home of young workers consists of 128 studios adapted for people with reduced mobility, as well as the services needed for the functioning of a home (laundry, hall, festive kitchen, internet spot, …) and the administration.
The principle of the selected distribution develops around the central core in the form of an ‘H’. This makes it possible to distribute a maximum number of studios in the existing building while respecting the safety regulations. It even provides access to the ducts of each studio, which is in accordance with the maintenance habits of the buyer.
The façade is composed of a particular pattern, inspired by flowers and checkerboard. The paving of this produced pattern creates solid and void areas which correspond to opaque and transparent portions of the façade. The variety of colors and metal panels animates the façade and allows singling out the housing from the outside of the building. In addition, the façade combines the principle of alternating material treatments defined by the master plan.
